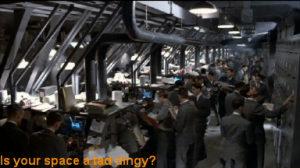Space Planning

Space Planning is the process of organizing furniture and office functions to work effectively together while using space efficiently. Consider the workgroup function the building codes and regulations, lighting, teaming requirements, inter-communication, and storage to make the best use of available space. Other factors, such as the use of technology – computer, dual monitors, smart phone etc., have to be built into the plan for each office workspace.
Building code /Statutory requirements related to your office layout that will vary
- Minimum amount of space to be provided per staff member
- Fire safety plans – egress
- Lighting levels
- Space allotted for passage way and corridors
- Signage
- Ventilation and Temperature control Welfare arrangements
 Space is at a premium in today’s work environment and it may be difficult to accommodate a workgroup or workflow in a given area. The solution often involves reworking the space or reconfigure in our terms. These types of move are complex, disruptive to staff and involve a chain of events that include coordination with IT and facilities involved.
Space is at a premium in today’s work environment and it may be difficult to accommodate a workgroup or workflow in a given area. The solution often involves reworking the space or reconfigure in our terms. These types of move are complex, disruptive to staff and involve a chain of events that include coordination with IT and facilities involved.
 Whether your project involves relocation and design of a new space, expansion or consolidation of an existing facility or cosmetic enhancements, Office Outfitters can provide you with creative practical solutions that will provide efficient and effective use of space.
Whether your project involves relocation and design of a new space, expansion or consolidation of an existing facility or cosmetic enhancements, Office Outfitters can provide you with creative practical solutions that will provide efficient and effective use of space.
Get started on your new office space plan:
Free! Download some graph paper and get started on you own space plan 1/4″ = 1′
Got what it takes to be space planner? Try it and see.

